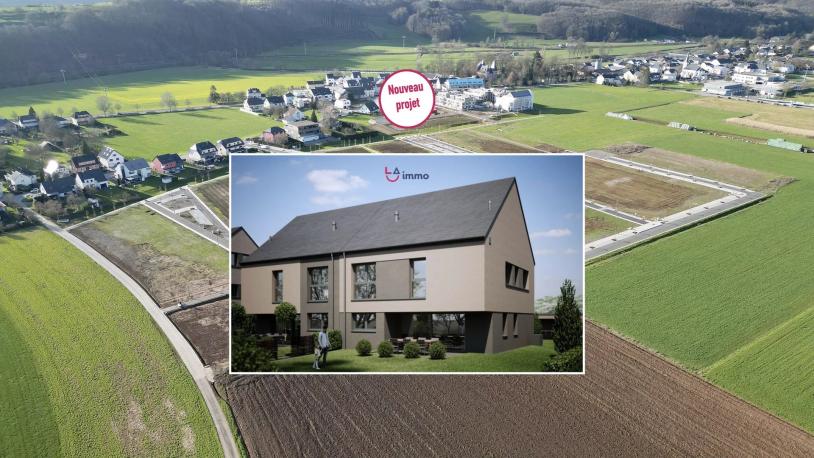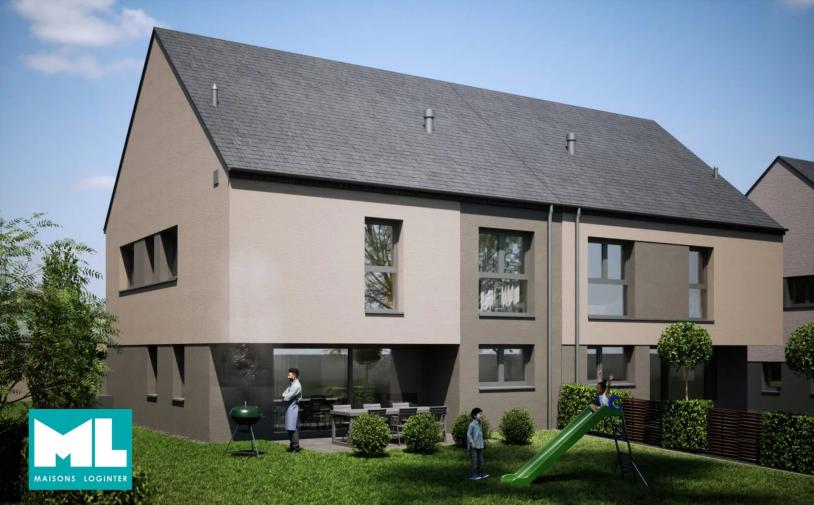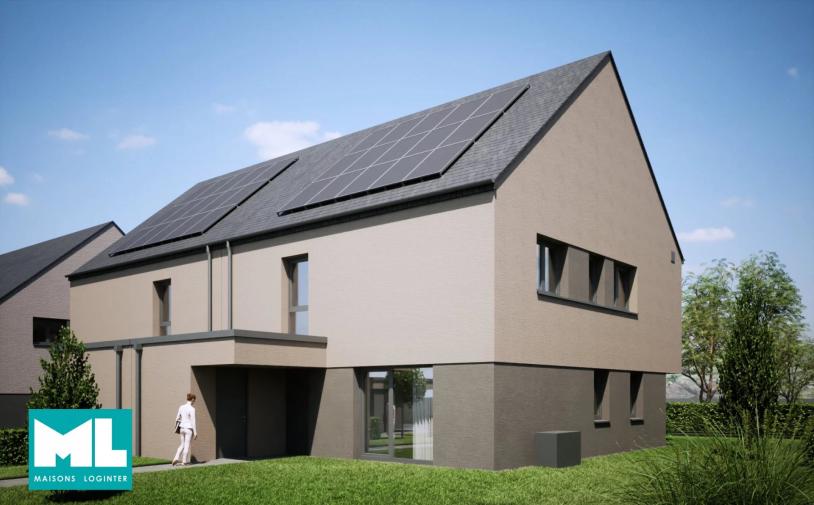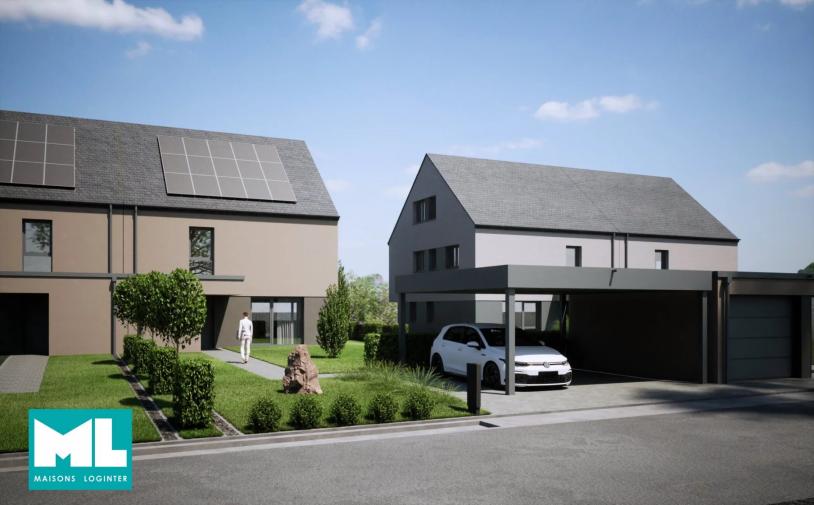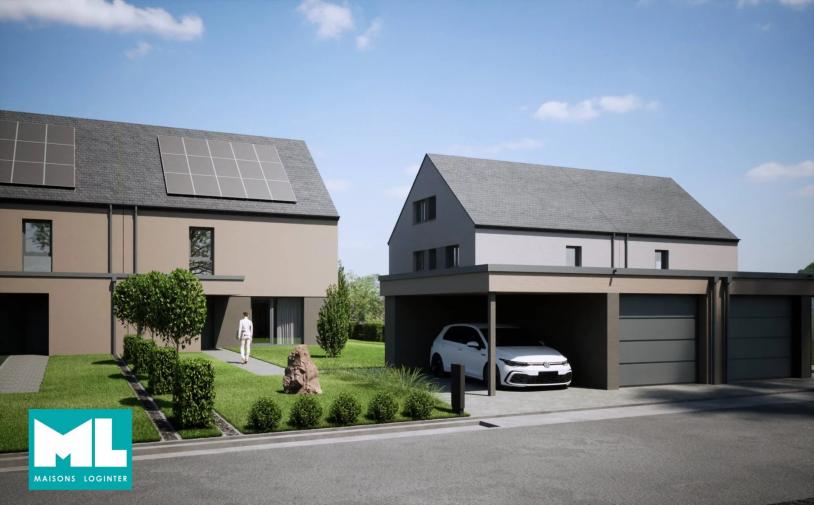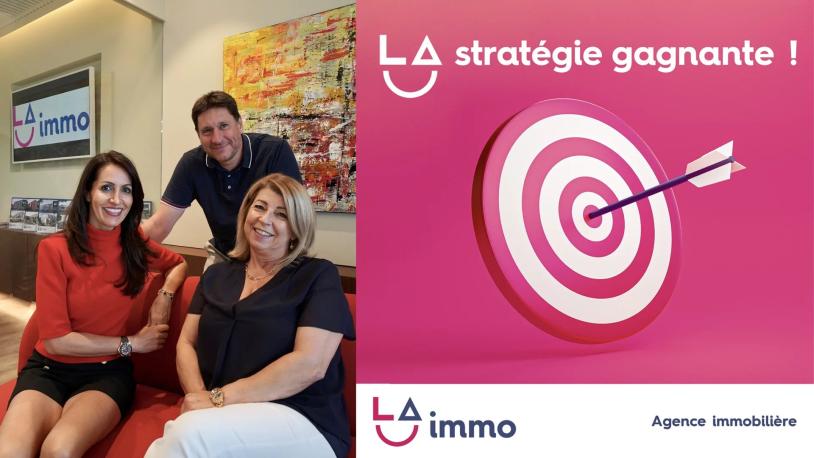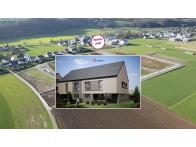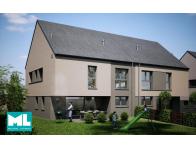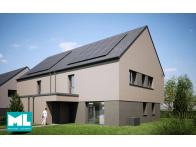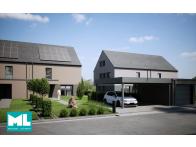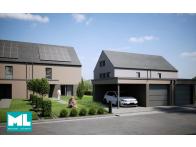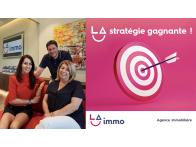 Erpeldange-sur-Sûre
Erpeldange-sur-Sûre 150 m²
150 m² 4
4 1
1Description
LA Immo offers you this beautiful, low-energy, semi-detached single-family home, to be built in the future, located on a 5.38-acre plot in Erpeldange-sur-Sûre, in the future capital of the Nord, the Nordstad, in northern Luxembourg, close to the geographical center of the Grand Duchy of Luxembourg.
The house features modern architecture and offers a net living area of 150 m2.
The first floor comprises
- entrance hall
- laundry room
- separate WC
- meter/bike room
- kitchen opening onto living and dining room, with access to terrace and garden
The 1st floor comprises
- night hall
- 3 bedrooms
- master suite with dressing room and shower room
- 1 bathroom
The top floor comprises the machine room and convertible attic space.
The floor plans can be converted.
Carport for two cars.
Garage option available.
For further information, please do not hesitate to contact us:
- by e-mail: info@la-immo.lu
- by phone: +352 621 65 44 44

 Interior
Interior Exterior
Exterior Energy
Energy
