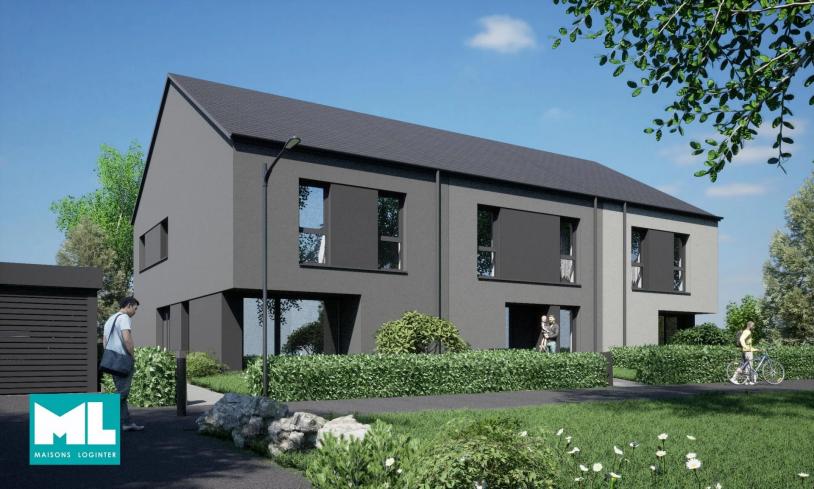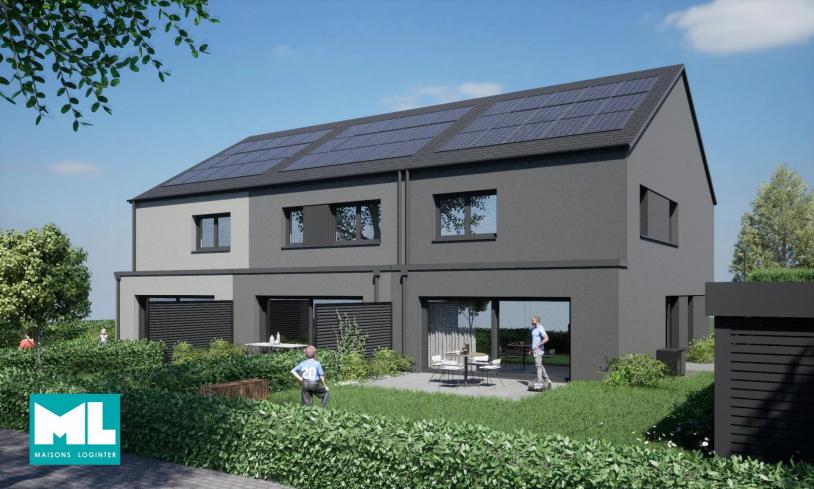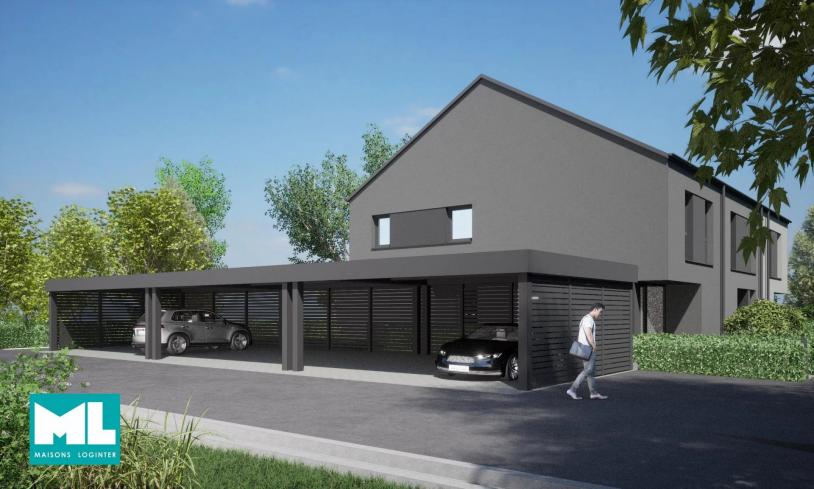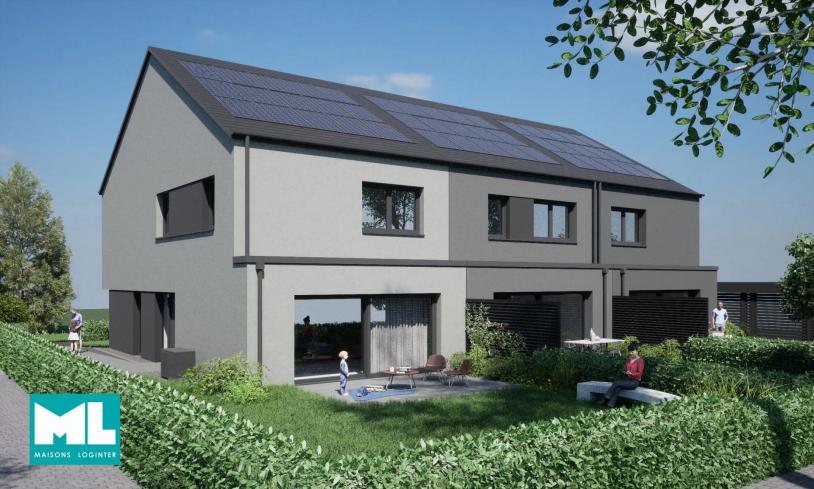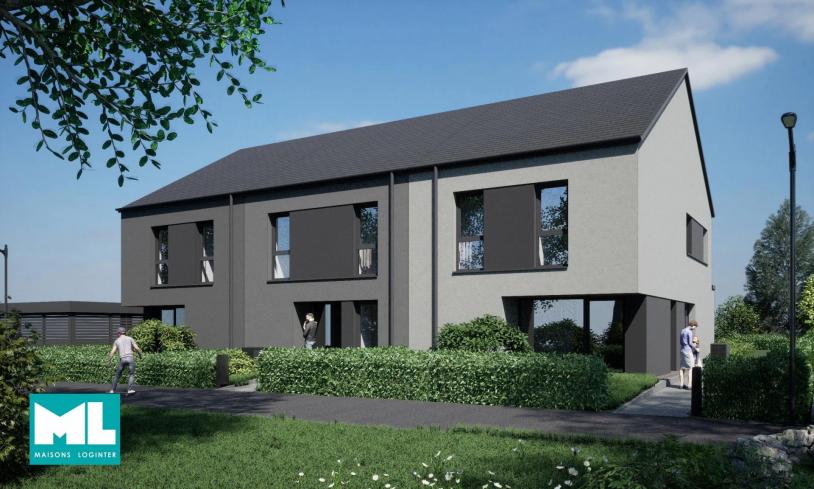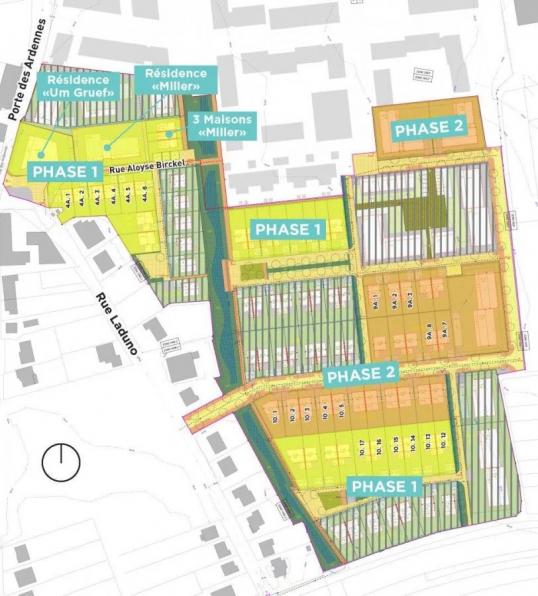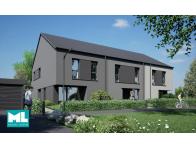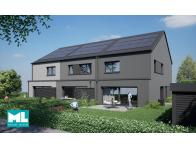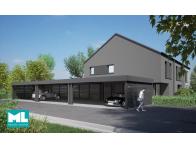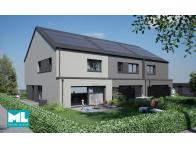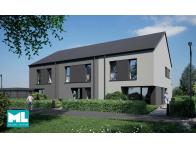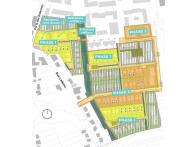 Erpeldange-sur-Sûre
Erpeldange-sur-Sûre 142 m²
142 m² 3
3 1
1Description
### LA Immo Real Estate Agency Offers You the Opportunity to Fulfill Your Dream and Live in a Modern and Bright House Built by a Renowned Developer
Discover this stunning house in Erpeldange-sur-Sûre, located in the heart of the new "Nordstad," constructed by Maisons Loginter, part of the Arend & Fischbach Group—a mark of quality and innovation.
**Key Features of the House:**
- **Total Area:** 255 m²
- **Living Space:** 142 m²
- **Orientation:** West
**The house is arranged as follows:**
**Ground Floor:**
- Entrance Hall: 6.34 m²
- Utility Room: 2.47 m²
- Storage Room: 8.65 m²
- Open Kitchen with Dining Area: 22.42 m²
- Living Room: 24.46 m², with access to a west-facing terrace of 17.21 m²
- Separate Toilet: 2.03 m²
- Office: 6.04 m²
**First Floor:**
- Landing: 7.14 m²
- Master Suite: including a bedroom of 11.88 m² and a dressing room of 5.92 m²
- Bathroom: 8.67 m², featuring a bathtub and a shower
- Separate Toilet: 1.67 m²
- Laundry Room: 4.97 m²
- One Bedroom: 12.14 m²
- Another Bedroom: 12.12 m²
**Attic:**
- Convertible Attic with an approximate area of 53.86 m²
**Exterior:**
- Carport for two cars, side by side
**Plans can be customized according to your needs!**
**Why Choose Maisons Loginter, Part of the Arend & Fischbach Group?**
Maisons Loginter, an integral part of the Arend & Fischbach Group, stands for excellence and sustainability. By choosing to build with us, you benefit from:
- **Superior Quality:** Premium materials and impeccable finishes.
- **Innovation:** Modern construction techniques for an energy-efficient and connected home.
- **Customization:** Spaces designed to adapt to your lifestyle, with customization options to meet your specific needs.
- **Peace of Mind:** A dedicated team that supports you at every step, from plan selection to key handover.
This house is ideal, offering flexible living space, modern amenities, and proximity to the new "Nordstad" conveniences.
Imagine enjoying evenings on the terrace, working from home in a peaceful setting, and having everything you need within reach.
Don’t miss this unique opportunity!
Contact us today for more information and to arrange a viewing. We are here to answer all your questions and assist you in making your dream of owning an exceptional home a reality.
**Contact Information for LA Immo:**
- Phone: +352 621 65 44 44
- Email: info@la-immo.lu
- Website: la-immo.lu

 Interior
Interior Exterior
Exterior Energy
EnergyContact us

* Mandatory field

